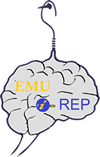JavaScript is disabled for your browser. Some features of this site may not work without it.
| dc.contributor.advisor | Türker, Özlem Olgaç | |
| dc.contributor.author | Mehrolhassani, Mahsa | |
| dc.date.accessioned | 2017-10-23T08:08:56Z | |
| dc.date.available | 2017-10-23T08:08:56Z | |
| dc.date.issued | 2015-09 | |
| dc.date.submitted | 2015 | |
| dc.identifier.citation | Mehrolhassani, Mahsa. (2015). Archaeological Museum Design in Re-Used Historical Buildings. Thesis (M.S.), Eastern Mediterranean University, Institute of Graduate Studies and Research, Dept. of Architecture, Famagusta: North Cyprus. | en_US |
| dc.identifier.uri | http://hdl.handle.net/11129/3444 | |
| dc.description | Master of Science in Architecture. Thesis (M.S.)--Eastern Mediterranean University, Faculty of Architecture, Dept. of Architecture, 2015. Supervisor: Assoc. Prof. Dr. Özlem Olgaç Türker | en_US |
| dc.description.abstract | The historical buildings, over the generations, have been built in order to represent a culture, a belief or act as protection from attacking forces. However, with the changing needs, some functions become obsolete or some buildings fail to adapt to contemporary needs. Due to these reasons, when the 21st century arises, Northern Cyprus as an example, with its rich history and culture, is also left with many abandoned and unused historic buildings, which have passed through the years. The buildings being mentioned are looked at, as possibilities to re-liven the site by conservators. These kinds of sites and buildings are re-functioned as archaeological museums in various parts of the world. This research takes these into consideration and investigates the design approaches of archaeological museums, within adaptive re-use of historical buildings, with an effective focus on contemporary display and the approaches towards achieving this goal. In the first chapter the problem definition, aim, methodology, and limitations of study are given in details. Chapter 2 gives general information about archaeological museums and their evolution. Later, the chapter goes into detail of archaeological museums in terms of space organisation, space character, display/exhibit design, and lighting, including successful examples from around the world. Chapter 3 is an investigation of contemporary approaches for adaptive re-use of historic buildings, focusing on the values, degrees of intervention and functions that can be given to re-used buildings. This chapter ends with successful worldly examples to support the research. Chapter 4 takes the Davidson Centre as an example to be learned from; through an in-depth research which is based on the theoretical knowledge in the previous chapters, the analysis and classification is deeply made for this archaeological museum, formed by the adaptive re-use of a historic building within an archaeological site. Keywords: Adaptive re-use, archaeological museums, architectural design, interior design, contemporary display of artefacts. | en_US |
| dc.description.abstract | ÖZ: Tarihi eserler yıllardır bir kültürü, inancı veya işgalci kuvvetlere karşı bir koruma sağlamak için inşa edilmiştir. Fakat yıllardan beri değişen gereksinimlerle, bazı işlevler eskimekte; bazı binalar çağdaş gereksinimlere adapte olamamaktadır. Bahsettiğimiz nedenlerden dolayı 21. yüzyıla dayandığımız bu zamanda, zengin tarihi ve kültürüyle Kuzey Kıbrıs’ı örnek aldığımızda, uzun yıllar geçirdikten sonra terk edilmiş ve kullanılmayan tarihi binalarla baş başa bırakılmıştır. Sözü geçen bu tür binalar, farklı bir gözle bakıldığında, koruma uzmanları tarafından yeniden canlandırma olanağı olarak görülmektedir. Tarihi alanlar ve tarihi binalar, dünyanın birçok yerinde arkeolojik müze olarak Yeniden işlevlendirilmektedir. Bu araştırma, söz ettiğimiz konuları ele alıp, bu hedefe ulaşırken tarihi yapıların yeniden işlevlendirmesiyle elde edilen arkeolojik müzelerin tasarım yaklaşımlarını irdelemektedir. İlk bölümde, problem tanımı, amaç, metodoloji ve limitasyonlar detaylı şekilde aktarılmaktadır. İkinci bölüm, arkeoloji müzeleri ve gelişimleri hakkında genel bilgi vermektedir. Daha sonra bu bölüm, arkeolojik müzeleri mekân tasarımı, mekân karakteri, sergi tasarımı ve aydınlatma konularına odaklanarak detaylı biçimde irdelemekte; dünya çapında başarılı örnekler içermektedir. Üçüncü bölüm tarihi binaların değerleri, müdahale dereceleri ve verilebilecek yeni işlevler üzerinde durularak, çağdaş yeniden işlevlendirme yaklaşımları incelenmektedir. Bu bölüm dünya genelinden başarılı örneklerle araştırmaya destek vermektedir. Dördüncü bölüm Davidson Center’i, önceki bölümlerdeki teorik bilgiler ışığında, derinlemesine araştırma yöntemi aracılığıyla, öğrenilebilecek bir örnek olarak ele almaktadır. Arkeolojik bir alan içerisinde yer alan tarihi bir binanın yeniden işlevlendirilmesi ile elde edilen bu arkeolojik merkez için derinlemesine analiz ve sınıflandırma yapılmıştır. Anahtar kelimeler: Yeniden işlevlendirme, arkeolojik müze, mimari tasarım, iç mekan tasarımı, eserler için çağdaş sergileme. | en_US |
| dc.language.iso | eng | en_US |
| dc.publisher | Eastern Mediterranean University (EMU) - Doğu Akdeniz Üniversitesi (DAÜ) | en_US |
| dc.rights | info:eu-repo/semantics/openAccess | en_US |
| dc.subject | Architecture | en_US |
| dc.subject | Architecture - Conservation and restoration | en_US |
| dc.subject | Historic buildings - Conservation and restoration - Museum Design | en_US |
| dc.subject | Adaptive re-use | en_US |
| dc.subject | archaeological museums | en_US |
| dc.subject | architectural design | en_US |
| dc.subject | interior design | en_US |
| dc.subject | contemporary display of artefacts | en_US |
| dc.title | Archaeological Museum Design in Re-Used Historical Buildings | en_US |
| dc.type | masterThesis | en_US |
| dc.contributor.department | Eastern Mediterranean University, Faculty of Architecture, Dept. of Architecture | en_US |









